2,280,000
جنيه
بدون مقدم و تقسيط 10 سنين إحجز الأن بنتهاوس 248 م2 مع رووف 80 م2 كمبوند ألبا
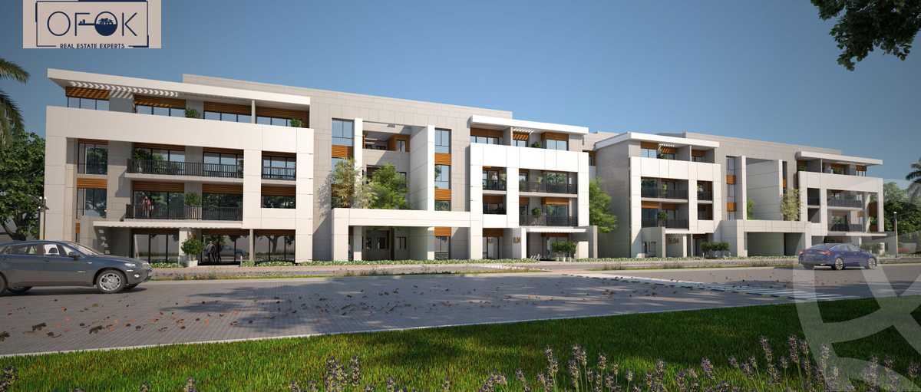
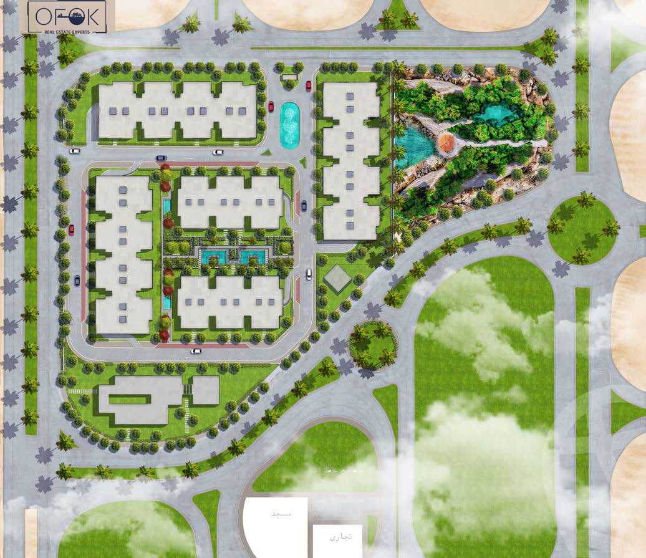
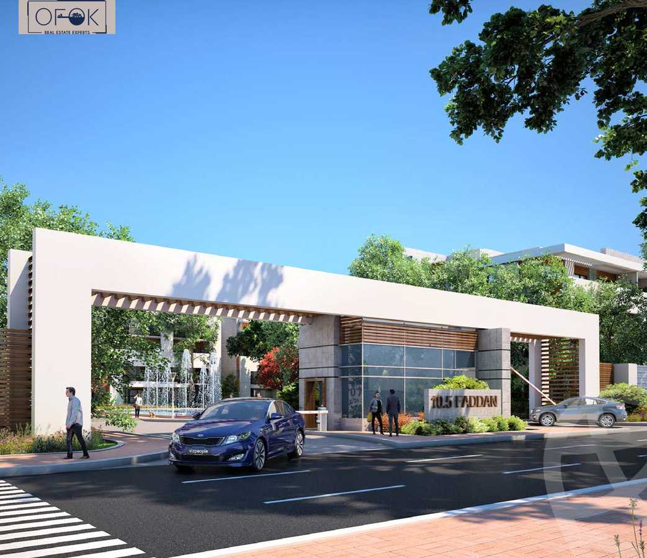
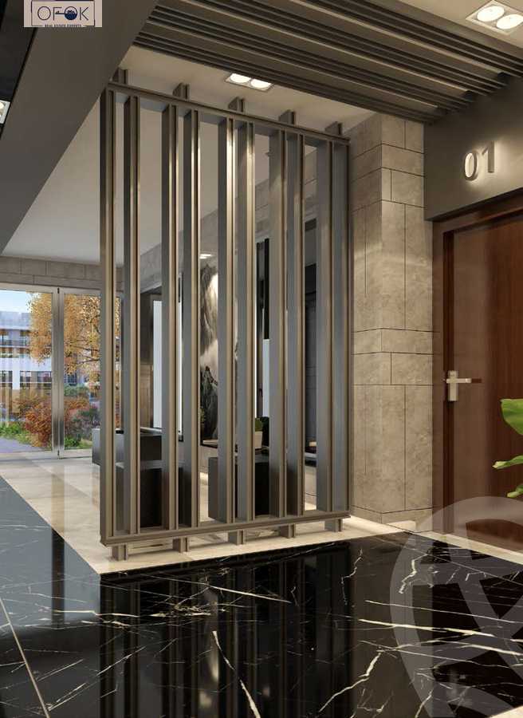
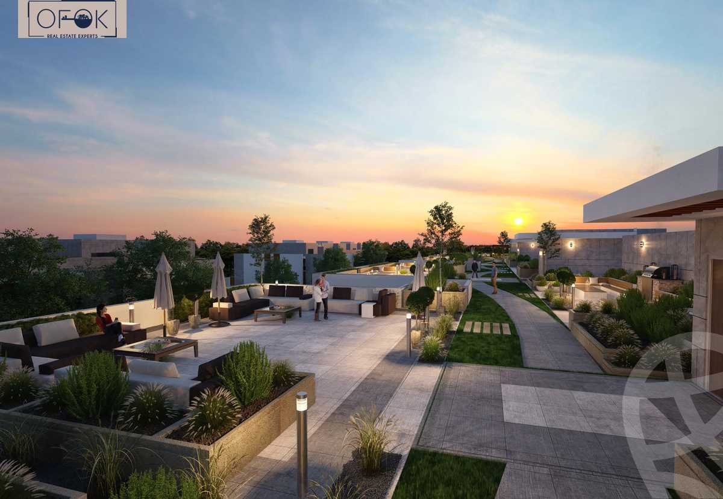
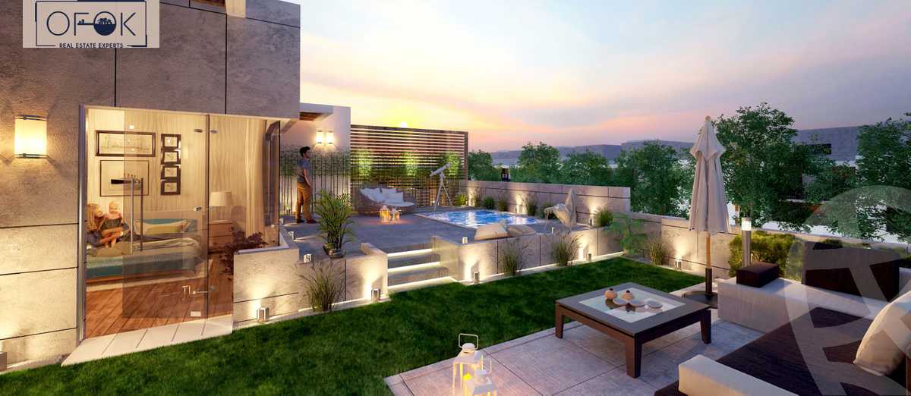
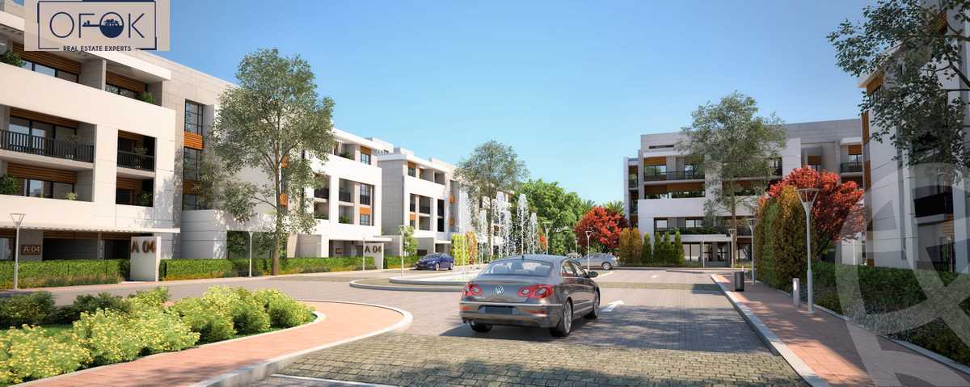
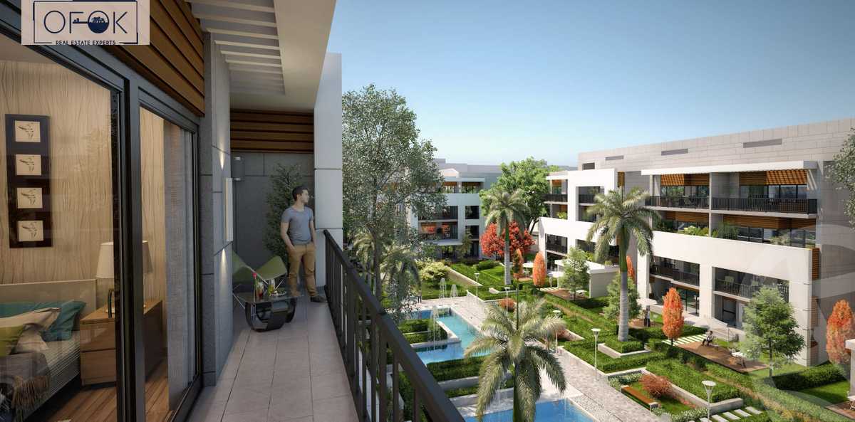
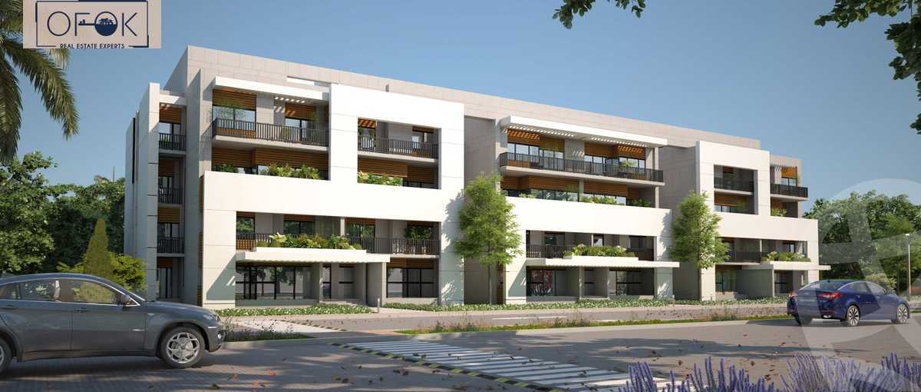
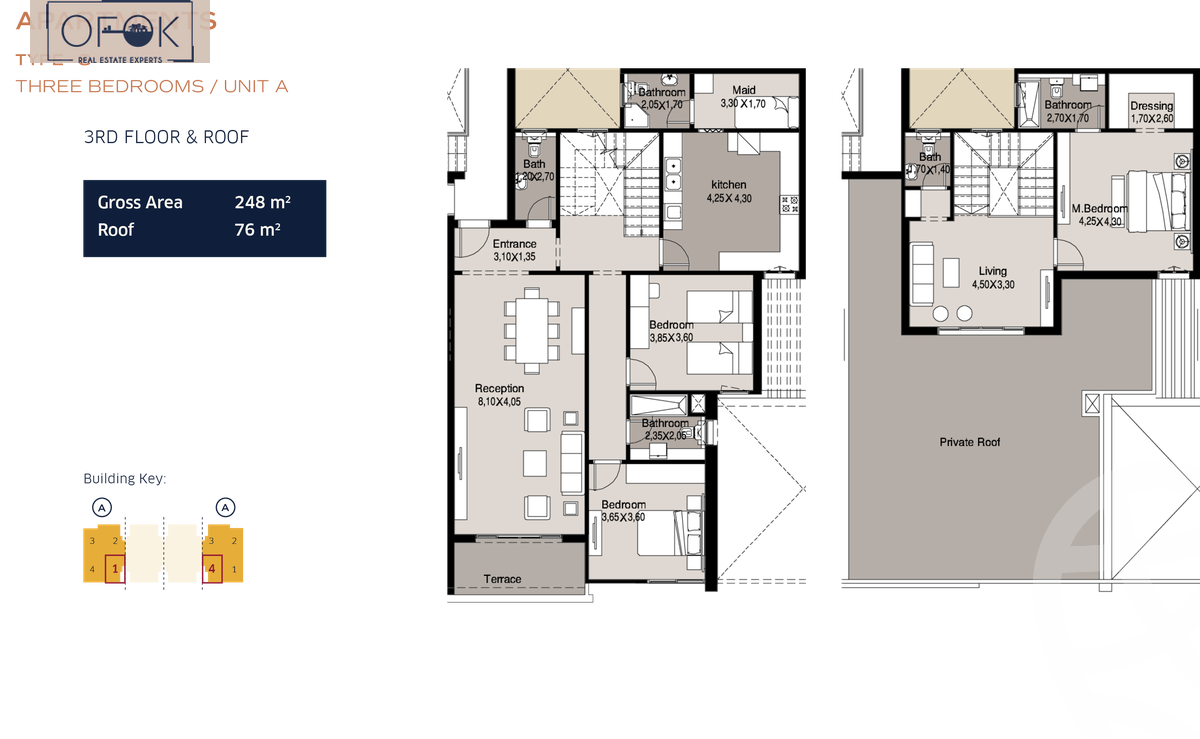
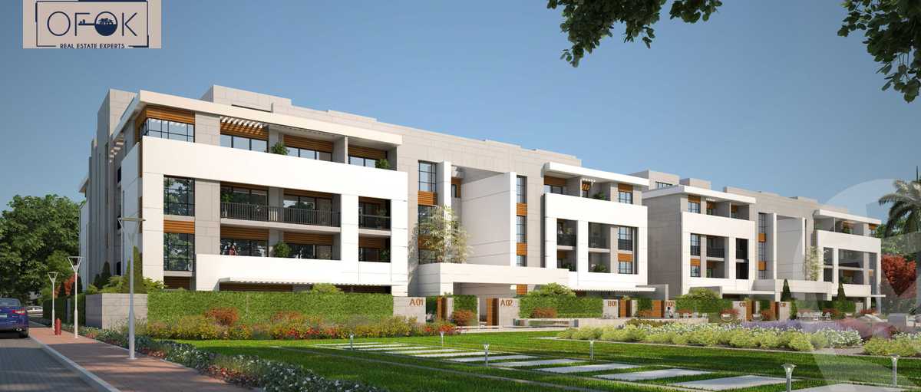
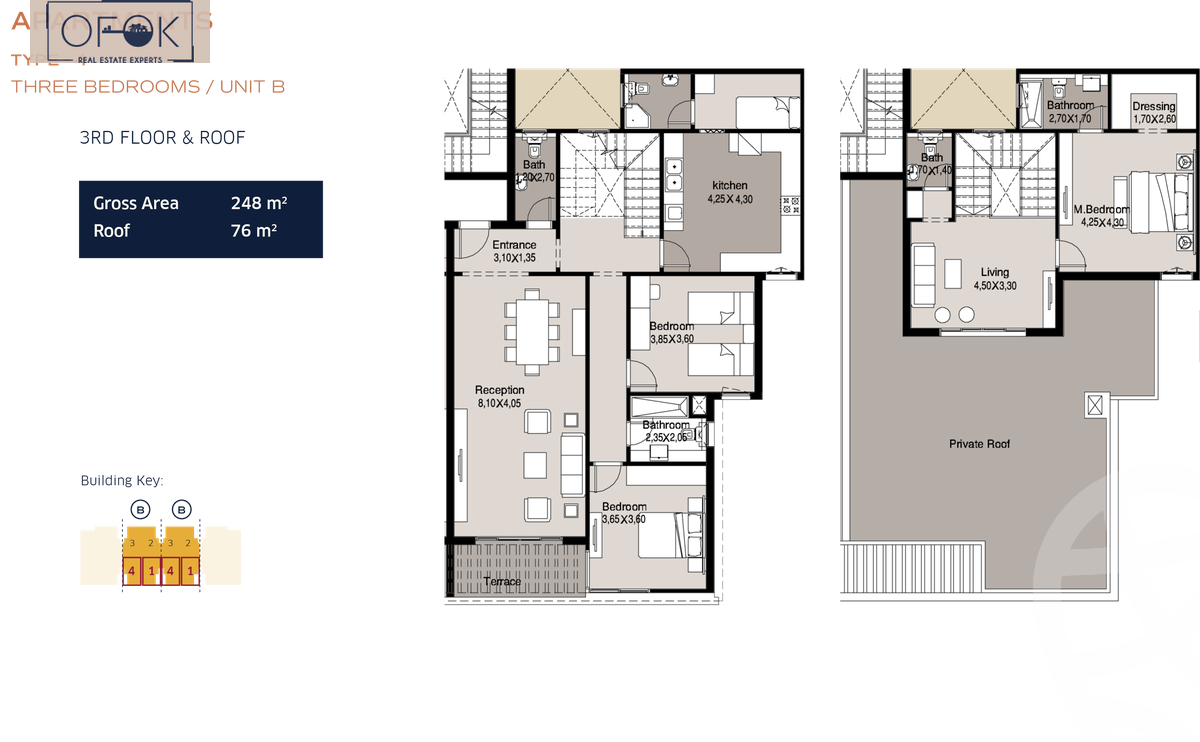












12
تفاصيل الاعلان
الدور
3تطل على
ناصيهسنة البناء
2020طريقة الدفع
تقسيطنوع المعلن
مسوق عقاريسعر المتر
9,194 جنيه/متر²رقم الإعلان
EG-2417300وصف الإعلان
تفاصيل المشروع:كمبوند ألبا يطمح منذ البداية إلى خلق بيئة معاصرة تناسب الشباب والمتزوجين حديثًا والعائلات،حيث يمكنهم تأسيس مجتمع قوي ينتمون إليه. أصبح هذا ممكنًا بفضل التصميم الذي يعكس مساحة سكنية توفر جميع الخدماتُ وتمكن الوصول إلى كل مكان بداخلها سيرًا على األقدام، باإلضافة إلى توفر المناطق العامة والمشتركة لتشجيع االندماج والتفاعل االجتماعيتشغل المباني مساحة 5.22 %من إجمالي مساحة األرض،ولهذا فالمخطط العام لكمبوند ألبا يتسم بالمساحات الواسعة والتي تم استثمارها في المناظر الطبيعية الخالبة ليستمتع بها السكان يتكون كمبوند ألبا السكني من 192 شقة و48 شقة دوبلكس بغرفتي نوم أو ثلاث غرف
تشغل المباني مساحة 22.5 %من إجمالي مساحة األرض،ولهذا فالمخطط العام لكمبوند ألبا يتسم بالمساحات الواسعة والتي تم استثمارها في المناظر الطبيعية الخالبة ليستمتع بها السكان يتكون كمبوند ألبا
الخدمات:سكاي باتيو: منطقة سطح مشترك تغطي المباني المتصلةحديقة خاصة لوحدات الطابق األرضي وسطح خاص لوحدات المستوى العلويتصميم يراعي الخصوصية: منطقة استقبال منفصلة عن أماكن المعيشة والنومخيارات تصميم فريدة: شقق بغرفتين / ثالث غرف نوم بتصميمات مواكبة للعصر
تسهيلات السداد:مقدم 0% و أقساط 8 سنوات بدون فوائدالموقع:يقع كمبوند ألبا السكني في مدينة الشروق، في مكان استراتيجي بين طريقين رئيسيين حيويين، وهما طريق القاهرة - السويس وطريق القاهرة - اإلسماعيلية، باإلضافة لبعده عن طريق الدائري الأوسط بمسافة دقائق فقط، مما يجعل الوصول إليه سهال ويجعله متصل بوسط القاهرة بشكل جيد. كما أنه على بعد بضع دقائق من بعض المراكز الحيوية في القاهرة الجديدة مثل كارفور الشروق و مدينتي، و يبعد ١٥ دقيقة فقط عن العاصمة الإدارية الجديدة ، مما يجعل موقعه استثنائيABOUT ALBAAlba is a true expression of the beauty and harmony found ina balanced lifestyle. Through combining the practical with theluxurious, we have unlocked the secret to a unique residentialexperience that nurtures your own inner balance.Creating BalanceBuilt on 10.5 acres in Sherouk City, Alba was created with thepurpose of providing a cosy urban community, yet withoutbeing too secluded from the amenities of city life. Thegated compound consists of an eclectic mix of apartmentsand duplexes, designed for ultimate comfort and privacy.Additionally, it is supported by an array of integrated servicesand facilities that include underground parking, a commercialuse area, and a clubhouse.Featuring exclusive concepts such as the spectacular Sky Patio,spanning the rooftops of connected buildings, in additionto uncluttered views, well-thought-out designs, and lushlandscaping, Alba strikes the balance every homeowner seeks.LOCATIONAlba is located in Sherouk City, strategicallynestled between two vital highways, theCairo-Suez and Cairo-Ismailia roads, inaddition to being only 10 k.m away from theRing Road- making it easily accessible andwell-connected to downtown Cairo. It is alsojust a few minutes away from some of NewCairo’s most vital hubs such as Carrefourand Madinaty, and is only 25 k.m from TheNew Administrative Capital, which makes itslocation truly exceptional.CarrefourRingSERVICESWe think that a well-integrated offering of facilities andservices is no longer a luxury, it’s a necessity. Alba aims touphold a high quality of life for residents, reflected throughproviding a wide selection of amenities that help makelife easier, more comfortable, and most importantly- moreenjoyable.Alba’s services cover several aspects of awell-balanced residential experienceA Touch of Community& LeisureA clubhouse featuring a restaurant, gym,lounge, and a kids’ play area; a BBQ areawith wireless outdoor speakers; andwalking / jogging trailsA Touch ofConvenienceUnderground and surface parking areas,elevators, storage spaces, mini-market,dry cleaning service, home maintenanceservice, and electricity generators.A Touch ofSafetySurveillance, security services, and audiovideointercoms.COMMUNITYFrom the start, Alba aspired to create a contemporary, urbanenvironment for young professionals, newlyweds, and families,where they could establish and maintain a strong sense ofcommunity. This has been made possible with a design thatfeatures a fully integrated livable zone where everything isattainable at a walking distance, in addition to the availabilityof communal areas that foster and encourage socialization.MASTER PLANWith buildings taking up only 22.5% ofthe total land area, Alba’s master plan isspaciously laid out, making room for delightfullandscaping that provides attractive views forresidents to enjoy.Alba is comprised of 192 apartments and 48duplex apartments, all in 2 and 3-bedroomlayouts.ARCHITECTURE & DESIGNBoasting an elegant, contemporary design, Alba managesto balance aesthetic appeal with practicality. The architectswere keen on providing a compelling visual experience bybreaking up connected building facades horizontally, usingdesign variations; and vertically using structural graduation.The facades were designed with functionality in mind, usingcarefully-selected materials that provide a luxurious feel,without compromising on durability - providing excellent valuefor homeowners.
| ARCHITECTURE & DESIGNAlba’s exclusive Sky Patio concept adds a twist to theconventional use of roofs. The roofs of connected buildings jointo form one large patio that features lush greenery and sitting/bbq areas, turning these previously unutilized spaces into theperfect spots for enjoying Cairo’s breezy summer nights andsunny winter mornings.With distinctive features such as an expansive main entrance,gorgeous greenery and water features, well-lit internal streets,as well as classy marble lobbies, Alba was designed to emanatea homely, welcoming vibe to residents and visitors alike.With a wide variety of areas, Alba’sapartments are designed for families of allshapes and sizes.Apartment highlights:• Enhanced-privacy layout: reception areaseparated from living/sleeping quarters• Unique design choices: 2-bedroomapartments available with 2 masterbedrooms, each with their own bathroomand dressing room• Ground level units come with privategarden and top level units come withprivate roof area• Sky Patio: communal roof area spanningconnected buildingsAlba’s duplexes are cleverly designed toaccommodate bigger families withoutcompromising on functionality or privacy.Duplex highlights:• Enhanced-privacy layout: reception areaseparated from living/sleeping quarters• Ground level units come with private gardenand top level units come with private roof area
تشغل المباني مساحة 22.5 %من إجمالي مساحة األرض،ولهذا فالمخطط العام لكمبوند ألبا يتسم بالمساحات الواسعة والتي تم استثمارها في المناظر الطبيعية الخالبة ليستمتع بها السكان يتكون كمبوند ألبا
الخدمات:سكاي باتيو: منطقة سطح مشترك تغطي المباني المتصلةحديقة خاصة لوحدات الطابق األرضي وسطح خاص لوحدات المستوى العلويتصميم يراعي الخصوصية: منطقة استقبال منفصلة عن أماكن المعيشة والنومخيارات تصميم فريدة: شقق بغرفتين / ثالث غرف نوم بتصميمات مواكبة للعصر
تسهيلات السداد:مقدم 0% و أقساط 8 سنوات بدون فوائدالموقع:يقع كمبوند ألبا السكني في مدينة الشروق، في مكان استراتيجي بين طريقين رئيسيين حيويين، وهما طريق القاهرة - السويس وطريق القاهرة - اإلسماعيلية، باإلضافة لبعده عن طريق الدائري الأوسط بمسافة دقائق فقط، مما يجعل الوصول إليه سهال ويجعله متصل بوسط القاهرة بشكل جيد. كما أنه على بعد بضع دقائق من بعض المراكز الحيوية في القاهرة الجديدة مثل كارفور الشروق و مدينتي، و يبعد ١٥ دقيقة فقط عن العاصمة الإدارية الجديدة ، مما يجعل موقعه استثنائيABOUT ALBAAlba is a true expression of the beauty and harmony found ina balanced lifestyle. Through combining the practical with theluxurious, we have unlocked the secret to a unique residentialexperience that nurtures your own inner balance.Creating BalanceBuilt on 10.5 acres in Sherouk City, Alba was created with thepurpose of providing a cosy urban community, yet withoutbeing too secluded from the amenities of city life. Thegated compound consists of an eclectic mix of apartmentsand duplexes, designed for ultimate comfort and privacy.Additionally, it is supported by an array of integrated servicesand facilities that include underground parking, a commercialuse area, and a clubhouse.Featuring exclusive concepts such as the spectacular Sky Patio,spanning the rooftops of connected buildings, in additionto uncluttered views, well-thought-out designs, and lushlandscaping, Alba strikes the balance every homeowner seeks.LOCATIONAlba is located in Sherouk City, strategicallynestled between two vital highways, theCairo-Suez and Cairo-Ismailia roads, inaddition to being only 10 k.m away from theRing Road- making it easily accessible andwell-connected to downtown Cairo. It is alsojust a few minutes away from some of NewCairo’s most vital hubs such as Carrefourand Madinaty, and is only 25 k.m from TheNew Administrative Capital, which makes itslocation truly exceptional.CarrefourRingSERVICESWe think that a well-integrated offering of facilities andservices is no longer a luxury, it’s a necessity. Alba aims touphold a high quality of life for residents, reflected throughproviding a wide selection of amenities that help makelife easier, more comfortable, and most importantly- moreenjoyable.Alba’s services cover several aspects of awell-balanced residential experienceA Touch of Community& LeisureA clubhouse featuring a restaurant, gym,lounge, and a kids’ play area; a BBQ areawith wireless outdoor speakers; andwalking / jogging trailsA Touch ofConvenienceUnderground and surface parking areas,elevators, storage spaces, mini-market,dry cleaning service, home maintenanceservice, and electricity generators.A Touch ofSafetySurveillance, security services, and audiovideointercoms.COMMUNITYFrom the start, Alba aspired to create a contemporary, urbanenvironment for young professionals, newlyweds, and families,where they could establish and maintain a strong sense ofcommunity. This has been made possible with a design thatfeatures a fully integrated livable zone where everything isattainable at a walking distance, in addition to the availabilityof communal areas that foster and encourage socialization.MASTER PLANWith buildings taking up only 22.5% ofthe total land area, Alba’s master plan isspaciously laid out, making room for delightfullandscaping that provides attractive views forresidents to enjoy.Alba is comprised of 192 apartments and 48duplex apartments, all in 2 and 3-bedroomlayouts.ARCHITECTURE & DESIGNBoasting an elegant, contemporary design, Alba managesto balance aesthetic appeal with practicality. The architectswere keen on providing a compelling visual experience bybreaking up connected building facades horizontally, usingdesign variations; and vertically using structural graduation.The facades were designed with functionality in mind, usingcarefully-selected materials that provide a luxurious feel,without compromising on durability - providing excellent valuefor homeowners.
| ARCHITECTURE & DESIGNAlba’s exclusive Sky Patio concept adds a twist to theconventional use of roofs. The roofs of connected buildings jointo form one large patio that features lush greenery and sitting/bbq areas, turning these previously unutilized spaces into theperfect spots for enjoying Cairo’s breezy summer nights andsunny winter mornings.With distinctive features such as an expansive main entrance,gorgeous greenery and water features, well-lit internal streets,as well as classy marble lobbies, Alba was designed to emanatea homely, welcoming vibe to residents and visitors alike.With a wide variety of areas, Alba’sapartments are designed for families of allshapes and sizes.Apartment highlights:• Enhanced-privacy layout: reception areaseparated from living/sleeping quarters• Unique design choices: 2-bedroomapartments available with 2 masterbedrooms, each with their own bathroomand dressing room• Ground level units come with privategarden and top level units come withprivate roof area• Sky Patio: communal roof area spanningconnected buildingsAlba’s duplexes are cleverly designed toaccommodate bigger families withoutcompromising on functionality or privacy.Duplex highlights:• Enhanced-privacy layout: reception areaseparated from living/sleeping quarters• Ground level units come with private gardenand top level units come with private roof area
وقت الوصول للشقة
الوصول من خلال
سجّل الدخول لعرض وقت الوصول من موقعك تسجيل الدخول
Loading map...