31,647,000
EGP
Medical For sale in Shifa Capital Mall - Regency
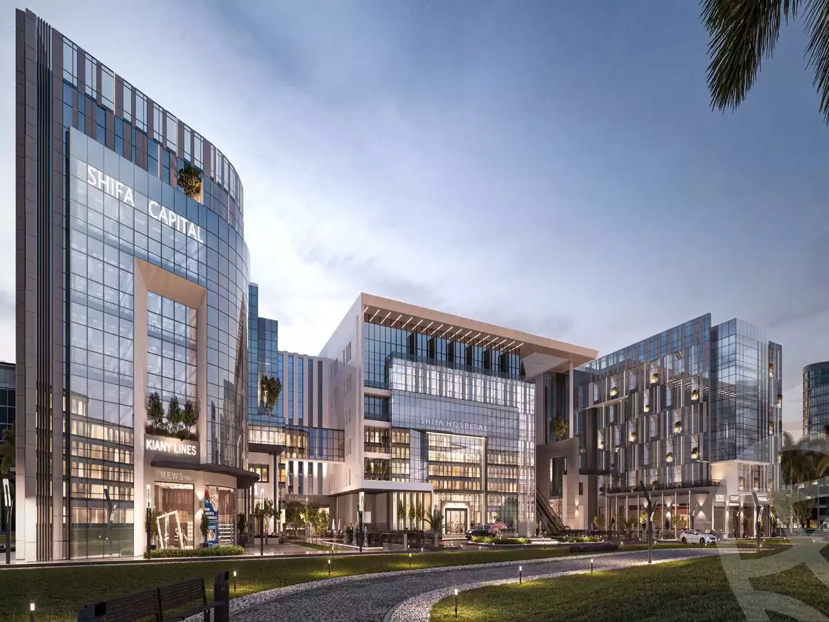
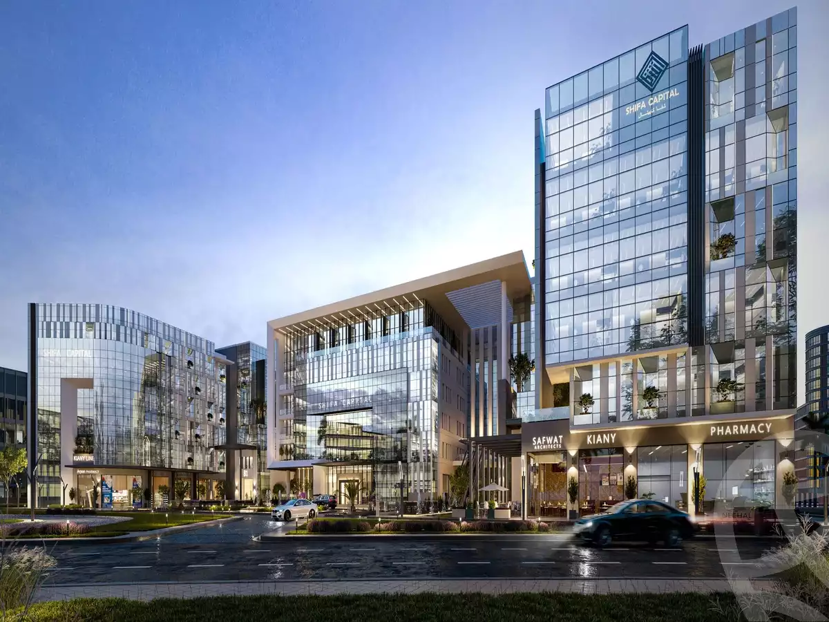
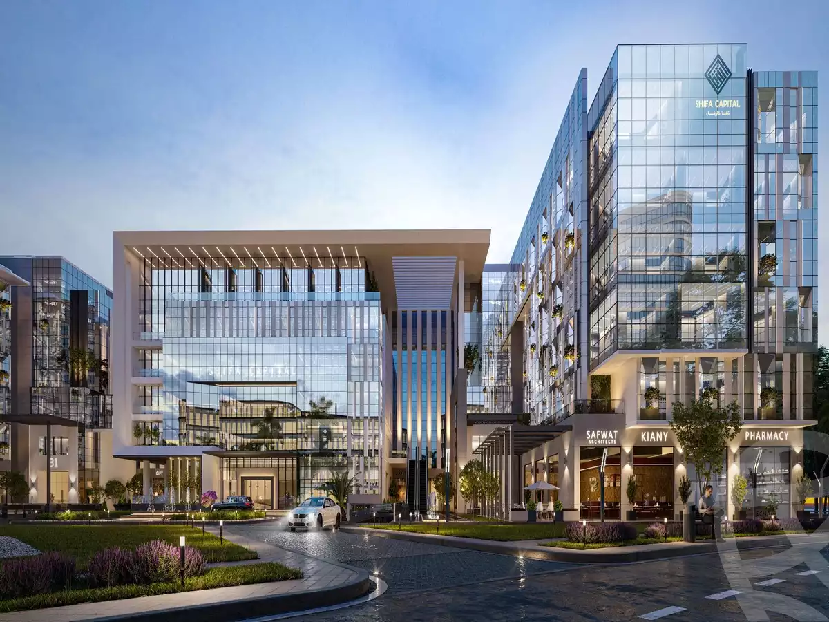

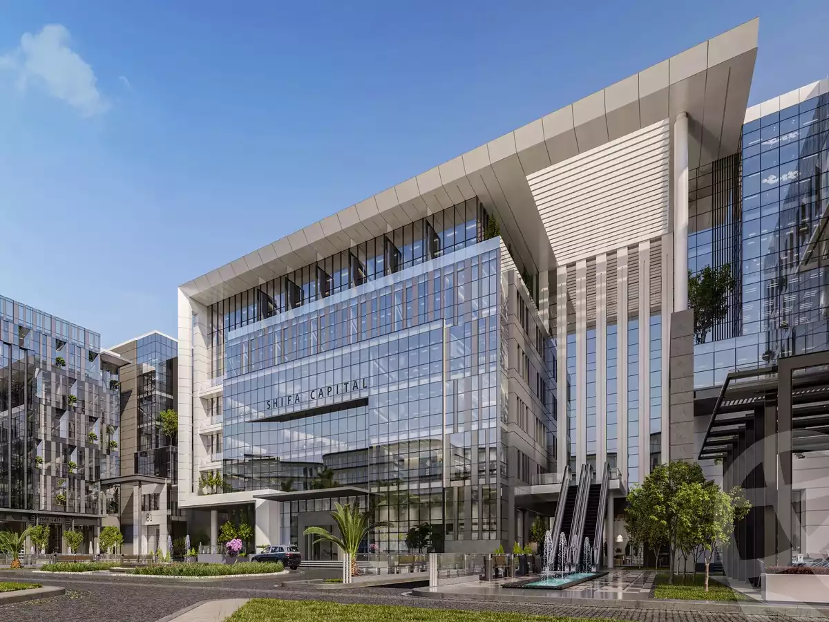
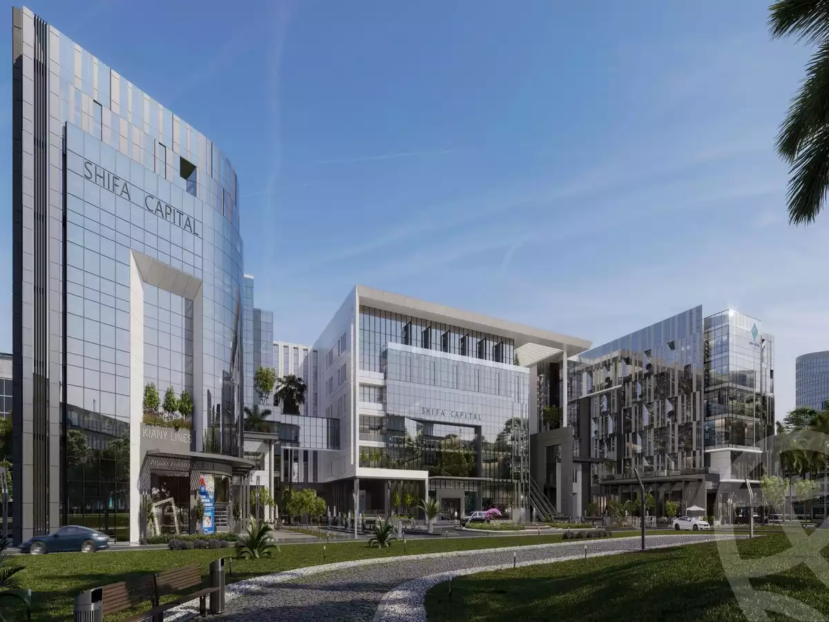
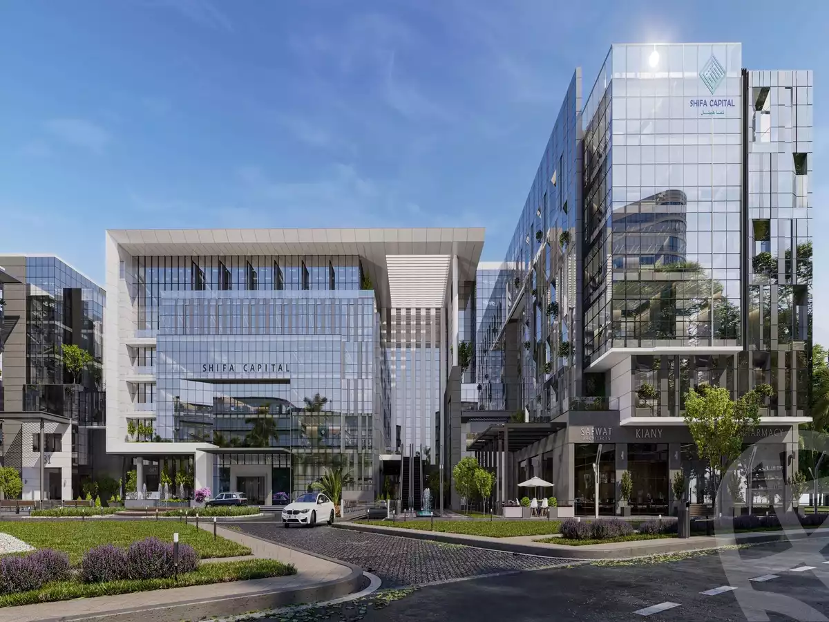

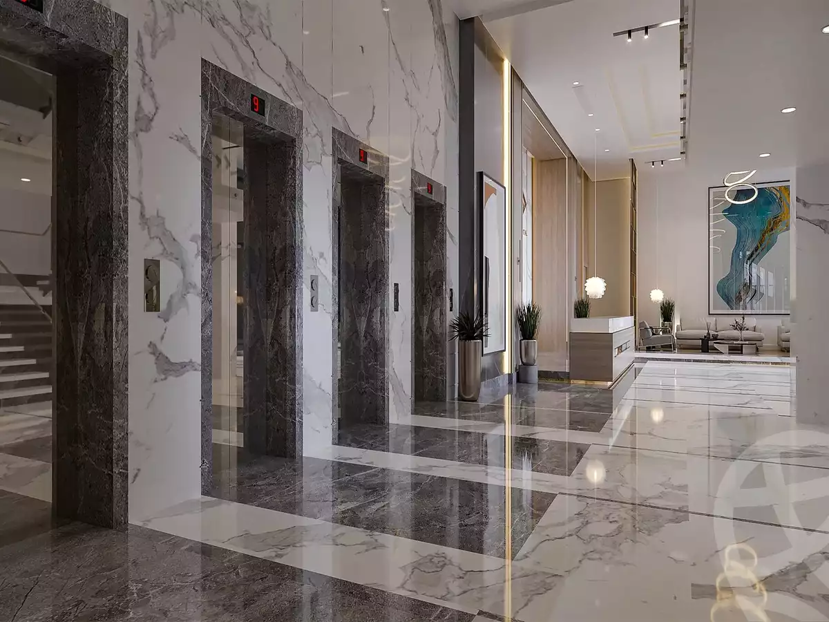









9 / 1
Listing Details
Floor
GroundView
Main StreetYear Built
2026Price Per Meter
259,402 EGP/M²Listing ID
EG-4238065Listing Description
About Shifa Capita
With a futuristic vision and modern design in the Medical City of the New Capital, we present to you the Shifa Capital Medical Complex.Shifa Capita Project is an integrated medical complex consisting of a general hospital that includes all medical specialties, internal and external clinics, and supporting commercial services, to provide distinguished medical services according to international standards.
About Developer
We are currently developing several large-scale developments, including commercial and leisure projects, within mixed-use environments at The New Administrative Capital. We pride ourselves on being the experts on luxury assets. We Present To The User A High-Quality Product In Terms Of Construction And Management Through The Construction Of Luxurious Commercial And Administrative Destinations With International Standards Of Design, Distinguished Engineering Of Construction, And Specifications Appropriate To The Users Real Hands-On Experience To Ensure The Best Return On Investment That Exceeds Expectations And Guarantees Luxurious And Comfortable Practices.
We Provide Our Clients With A Wide Variety Of Luxurious Choices That Suit Every Need.
Pervious Works of Regency Urban Developments
- Regency Business Tower 1, New Capital.
- Regency Medical Tower, New Capital.
- Regency Business Tower 3, New Capital.
About Location
The location of the Shifa Capital project was chosen very carefully, as it is located in the most distinguished location in the New Capital at the main entrance to the Medical City, close to all vital areas with a direct view of the southern axis of Bin Zayed, the regional ring, and Media City with an extended view of the iconic tower and the CBD area, next to the neighborhood Residential R6 directly, which includes 2500 housing units, steps away from the most essential neighborhoods with high residential density, and minutes from all ministries and the government and financial district.
About Design
Shifa Capital 3 is located on an area of 35000 square meters, divided into 3 buildings, it consists of a ground floor + 5 upper floors, with a large area allocated to the landscape.
Facilities & Amenities
- Prime Location of the Project.
- Elevator for patients and medical beds.
- Private entrances for doctors and patients.
- Facility Management.
- Bank.
- Reception and call center service.
- Kids Area.
- Cleaning and maintenance services.
- Security Systems within 24 hours.
- Famous and luxurious restaurants and cafes.
- Landscape.
- Clean Solar Energy.
- Commercial Mall.
- Underground Parking Garage.
- Medical services.
- ATMs Machines.
Payment Plans
- 10% Down-payment, Installments over 5 years.
- 20% Down-payment, Installments over 6 years.
The Project will be delivered in 2026.