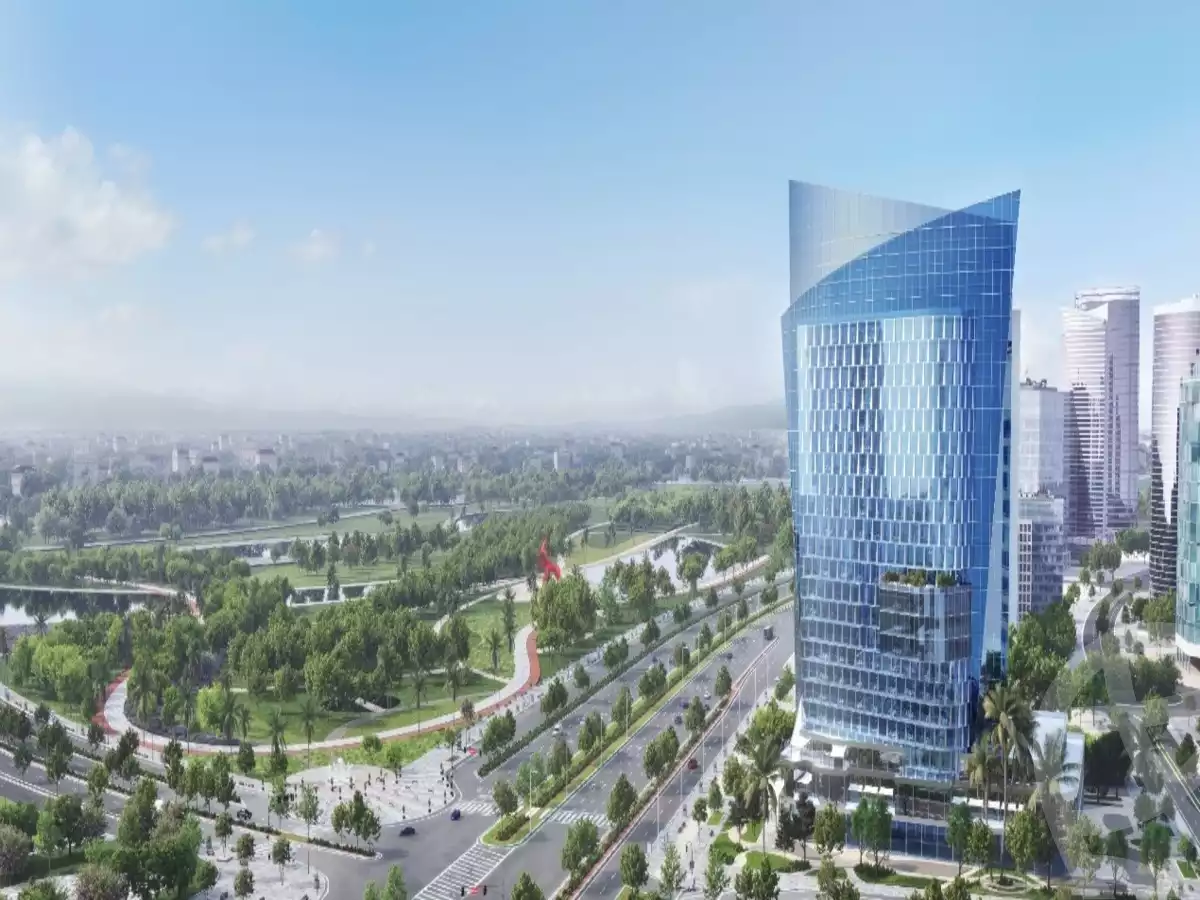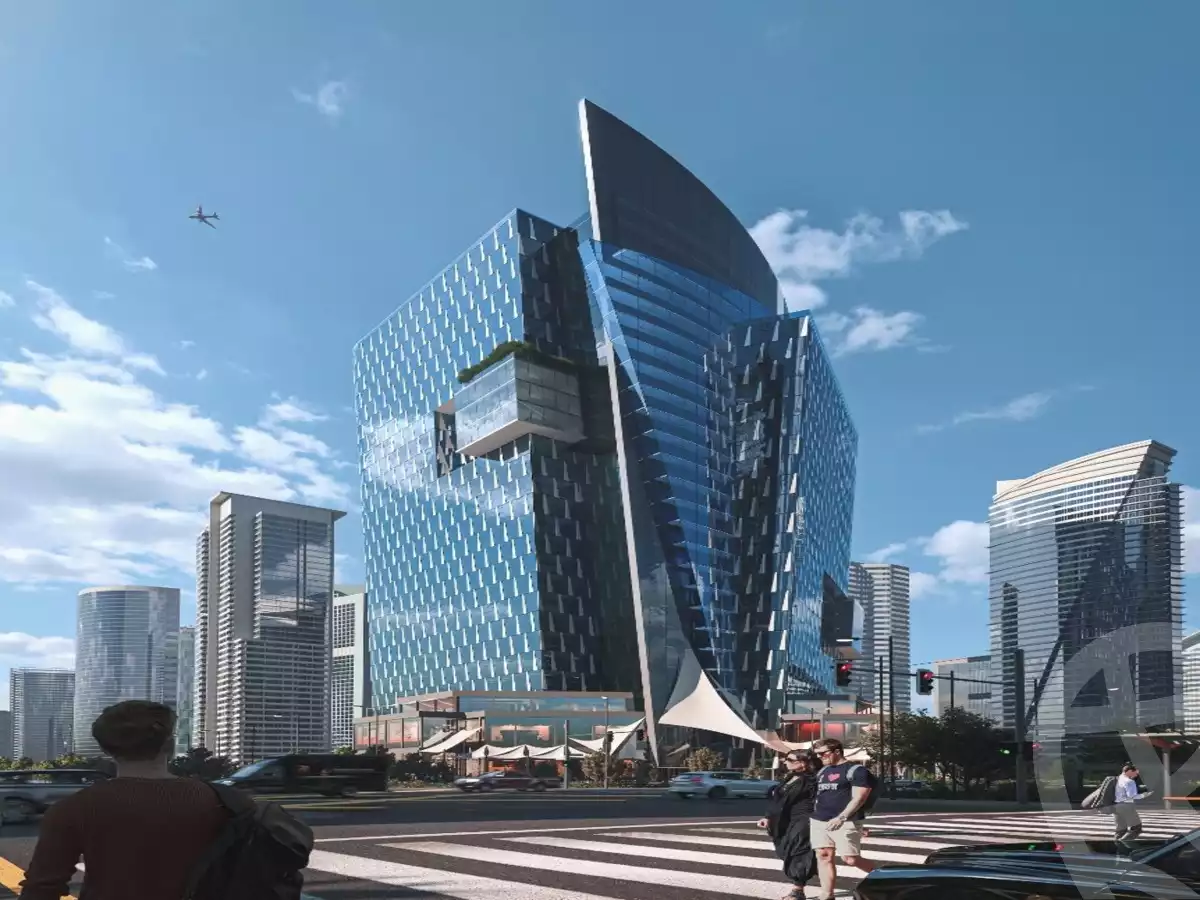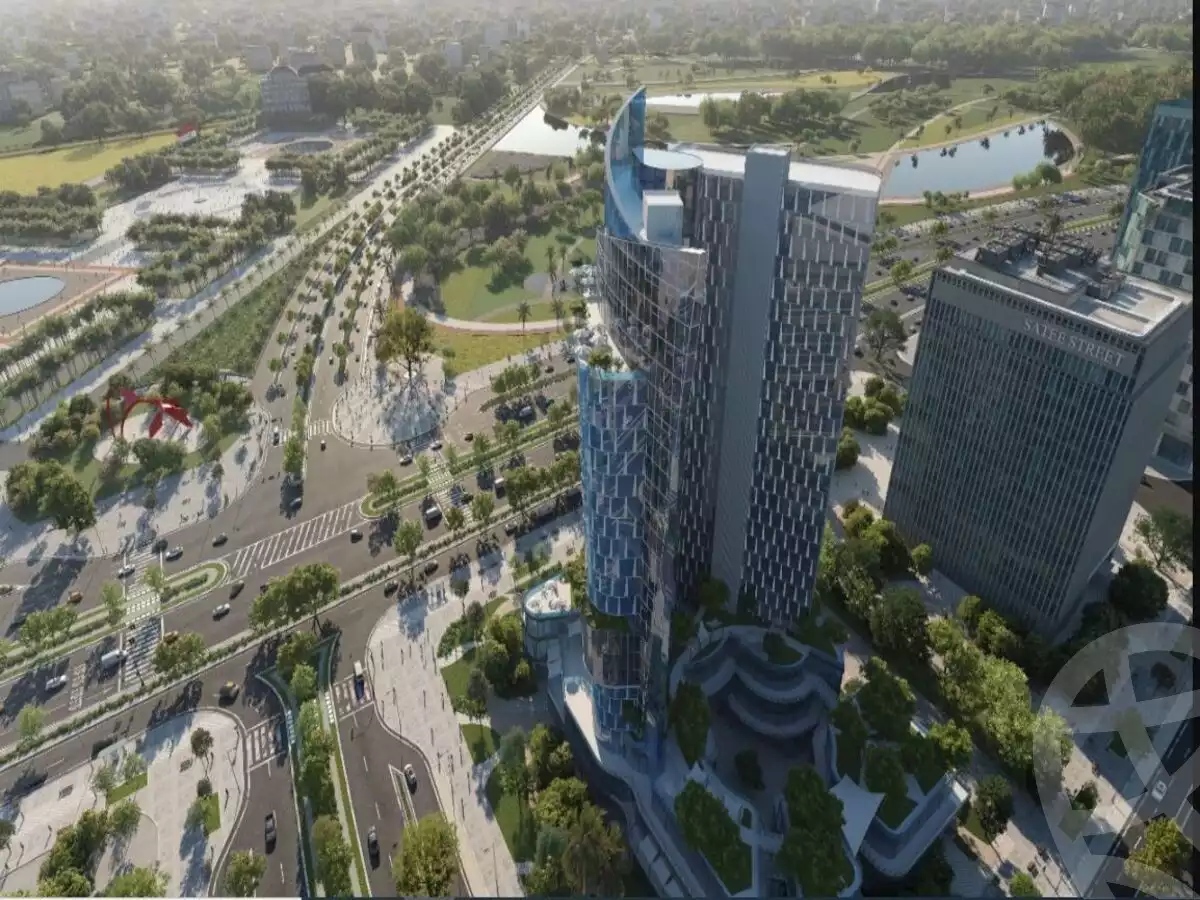12,166,308
EGP
Shops For sale in Podia Tower - Menassat












6 / 1
Listing Details
Floor
GroundMortgage
Commercial FinancingView
Main StreetYear Built
2024Price Per Meter
270,362 EGP/M²Listing ID
EG-4755009Listing Description
Podia Tower New Capital
In one of the most vital areas in the heart of the New Administrative Capital, Manasat Real Estate Investment Company has implemented its Podia Tower project, to be among the towers area in the Downtown, with a view of the Green River, Egypt Mosque, and the Cathedral, as well as the Ministries District and Al Masa Hotel. This mall is considered the tallest commercial medical administrative tower in the Tourist neighborhood towers area.The Tower is being implemented on an area of 19782 square meters in a V-shape and consists of 25 floors, a ground floor, and three underground floors in a unique engineering and architectural design.
The tower is located on the northern axis of Mohammed bin Zayed, surrounded by the most important areas and landmarks in the Administrative Capital, such as the Ministries District, Parliament Building, Central Park, Embassies District, and Arts and Culture District.
Real Estate Developer of Podia Tower New Capital
Menassat Developments Company has implemented its project in the Administrative Capital. It is a real estate development company that has experience spanning over many decades. It is a company that brings together 7 other individual companies in one investment center.
The company works to be a real estate developer that customers can rely on, as it combines contracting, real estate, investment, and marketing.
Location of Podia Tower Egypt
In the Downtown area, Manassat Developments Company has implemented its project on an area of 19782 square meters, to be among the tallest towers in the Tourist District, with a direct view of the northern axis of Bin Zayed, adjacent to the Central Business District, and has a view of its various facades on the most vital areas In the New Administrative Capital, whether the central park, the mosque of Egypt, the cathedral, the embassy district, the ministries district, and the parliament building.
Landmarks and main roads near Podia Tower New Capital
One of the advantages of the Podia project is that it has a location that makes it close to influential areas in the Administrative Capital, as it is close to the Gold Market and Al-Massa Hotel and has a view of the Green River. It is close to the government district and the embassy district, as well as to the Monorail station, and the cultural district in the capital, where the complex of religions and the Museum of the Capital.
Types of Real Estate Units in Podia Tower
The design of Podia Tower comes to be able to offer a variety of units that meet the needs of customers. It offers commercial units in separate malls in the front yard of the tower. These units are spread from the ground floor to the second floor, and work has been done to allocate the floors from the third to the sixth to be medical units between clinics and treatment centers, while the floors from the seventh to the 25th floor were allocated to administrative offices.
Areas of the Units in the Podia Tower
The areas of the real estate units in the Tower vary according to the type of the unit itself. The areas range from 30 to 35 square meters for shops, and administrative. The medical units range from 65 square meters, up to nearly 200 square meters in some administrative and medical units. It is delivered fully finished with air conditioners.
Design of Podia Tower Mall in the New Administrative Capital
Manasat Real Estate Investment has hired a number of experts for the implementation of its Podia Tower New Capital, the most important of which is Engineer Sherif Selim, the former advisor to the Minister of Housing for National Projects, and the designer of the El Alamein City towers and the iconic tower, in order to work on the design of the Boudia Tower to give all destinations a distinctive view of the most important Vital areas in the administrative capital.
The Tower is designed in a V-shape to allow the glass facades to adapt to the speed of the wind and the direction of the sun's rays. The tower has 25 floors, apart from the ground floor, and 3 underground floors are used as a garage. Most of the time, the weather is nice and humid.
The tower combines commercial units on the ground, first and second floors, which are separate malls with spaced entrances to reduce overcrowding and meet in an inner courtyard that gives visitors a view from the ceiling to the sky, and the third to sixth floors are medical units, while the floors From the seventh to the 25th were allocated as administrative offices, and the tower has 5 separate entrances and exits, 6 elevators and 2 escalators.
Features of Podia Tower New Capital
Among the most important advantages of owning a commercial, administrative, or medical unit in the Tower, the following can be identified:
- The tower comes with a different architectural design in the shape of the letter V, which gives an endless view from all sides and all units, all of which see the Green River and the Gold Souk.
- The tower enjoys good airflow inside its units and in the open spaces in the commercial malls area, but sunlight visits the tower from all sides without harming its extreme heat.
Services Available in Podia Tower New Capital
It is important that the property you own for investment obtains a set of services that facilitate your work. Therefore, the administrative, commercial, and medical units in Podia Tower have a set of services, namely:Allocating a unit within each administrative or medical unit for drainage and nutrition, with bathrooms and public sanitation places on each floorDiversity of spaces and allowing the possibility of using them in more than one way and exploiting them according to the needs of each clientDesigning administrative units and offices in a way that gives them independence.Exits and entrances to the garage are multiple and on more than one main street to facilitate movement and prevent crowding
Price per Square Meter and real estate price in Podia Tower New Capital
The price of the real estate unit in the Tower depends on a number of factors related to the type of finishing on the basis of which the unit is delivered, as well as the floor and view that each unit owns, and the role in which the real estate unit is located. However, the real estate market and the economic situation also affect the prices of units and the price per square meter. so it is better to follow Aqarmap and check the price table above.
Payment Systems for the units of Podia Tower New Capital
Manassat Development offers unique opportunities and facilities to those wishing to obtain real estate units in Podia project, through the possibility of installments over a certain number of years, after paying a certain value of the unit price, giving a 20% discount on all payment methods, and in installments of up to 15 years. It provides a 40% discount on cash payment and another facility through which to obtain units in the Tower