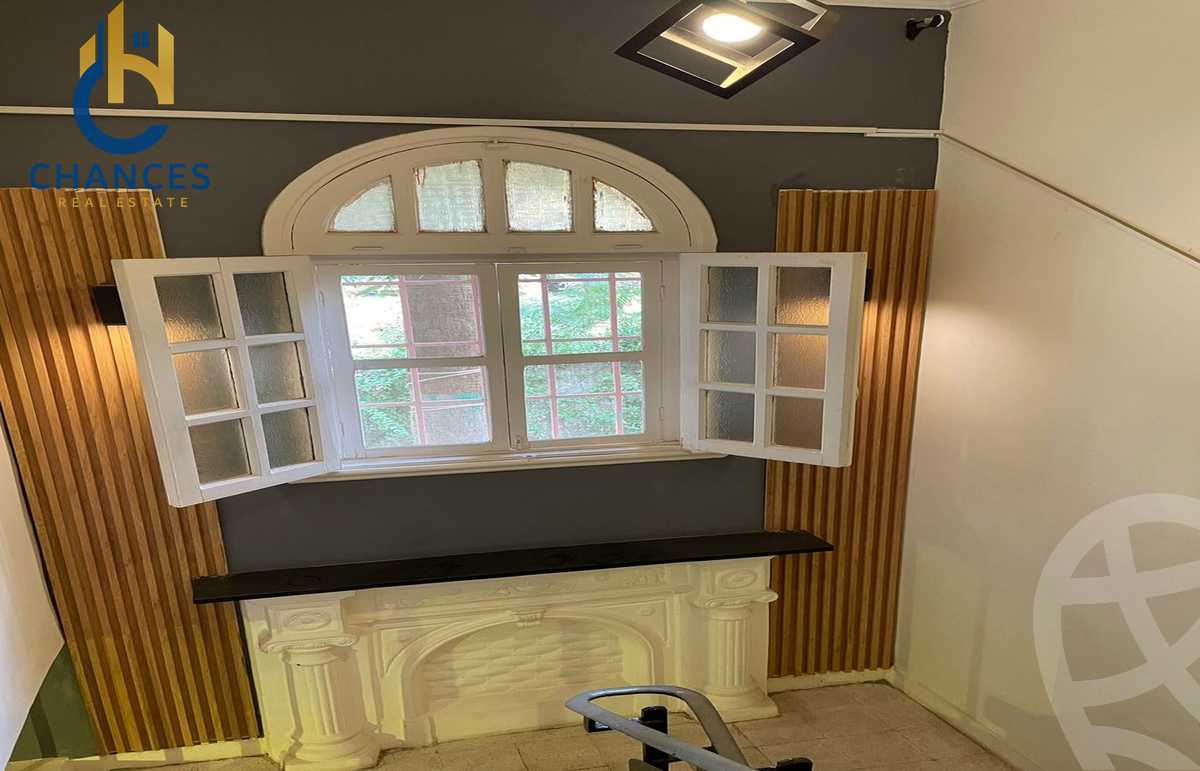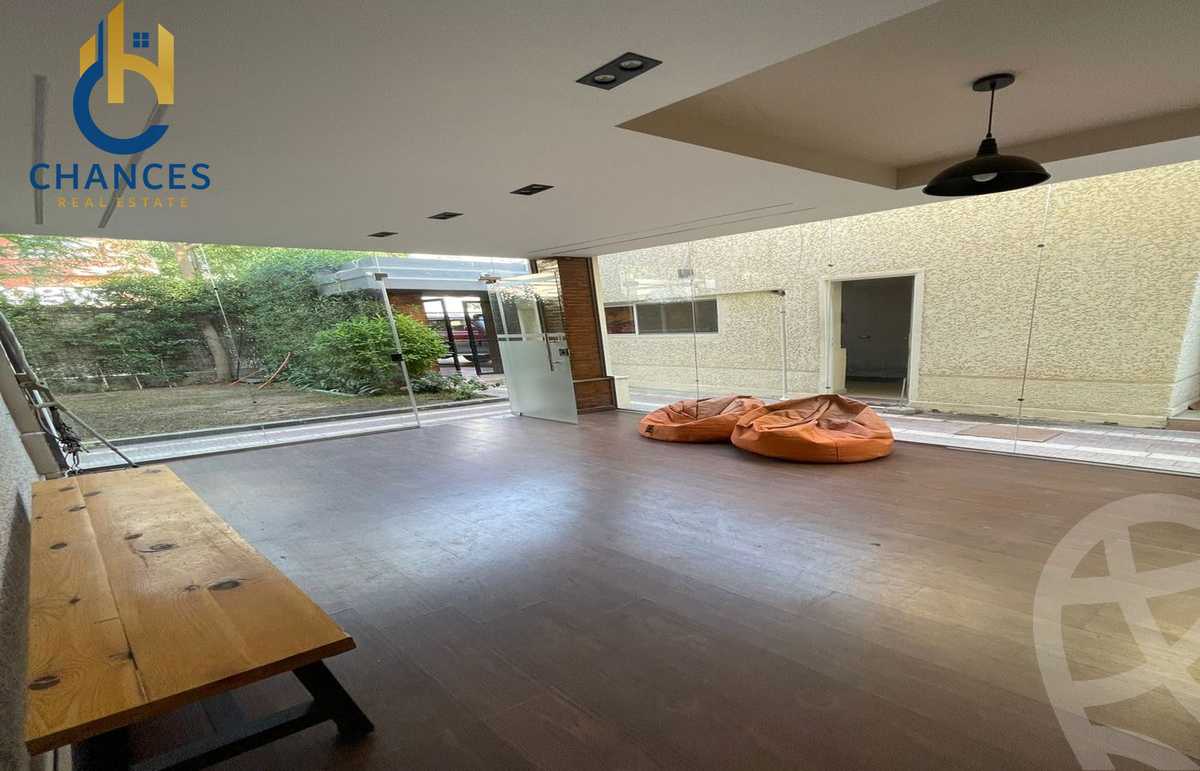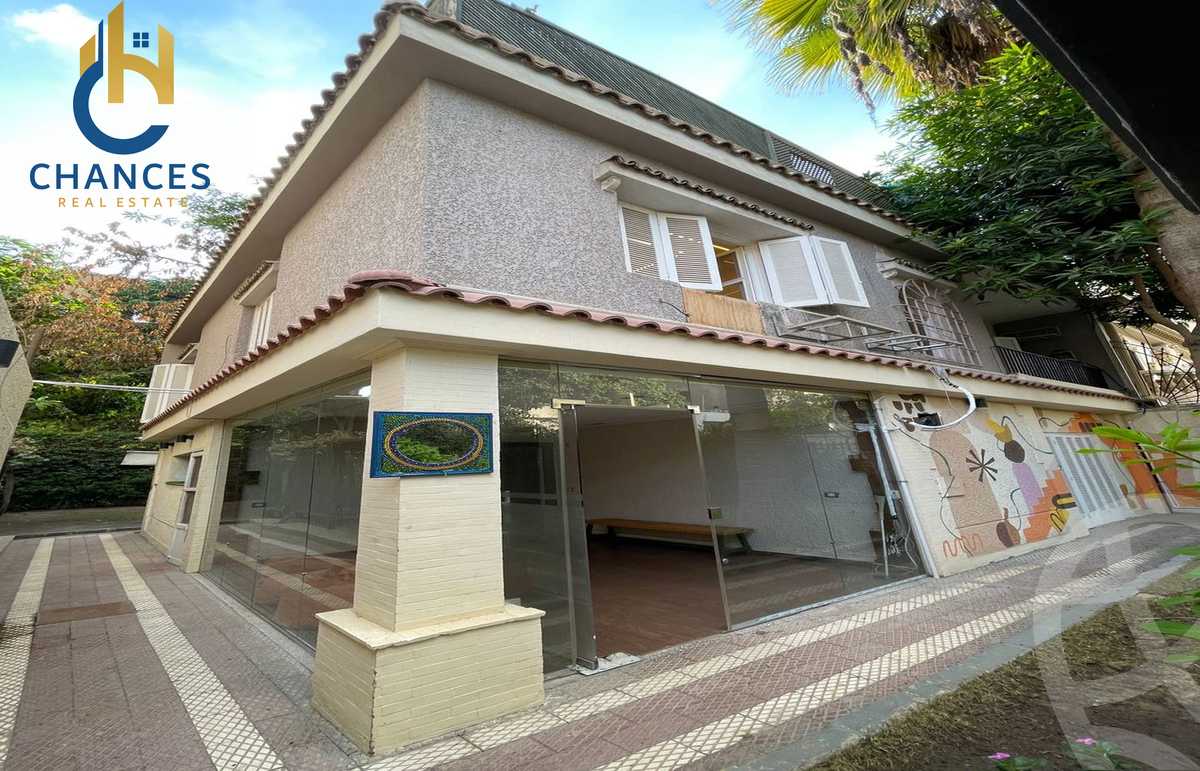18,000,000
EGP
Villa for sale in Nasr Street, New Maadi
10
Listing Details
View
GardenYear Built
2013Payment Method
CashSeller Type
BrokerPrice Per Meter
45,000 EGP/M²Listing ID
EG-5300078Looking for properties from the owner? Use “From Owner” filter with Aqarmap Pro.
Listing Description
Travel Time
Arrival time
Loading map...









