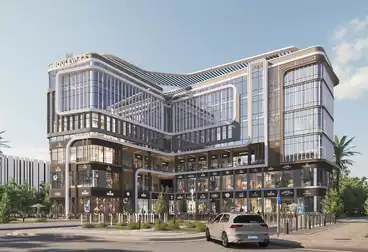18,285,000
EGP
A pharmacy in the heart of the capital, in a distinguished location, serving an entire medical floor.
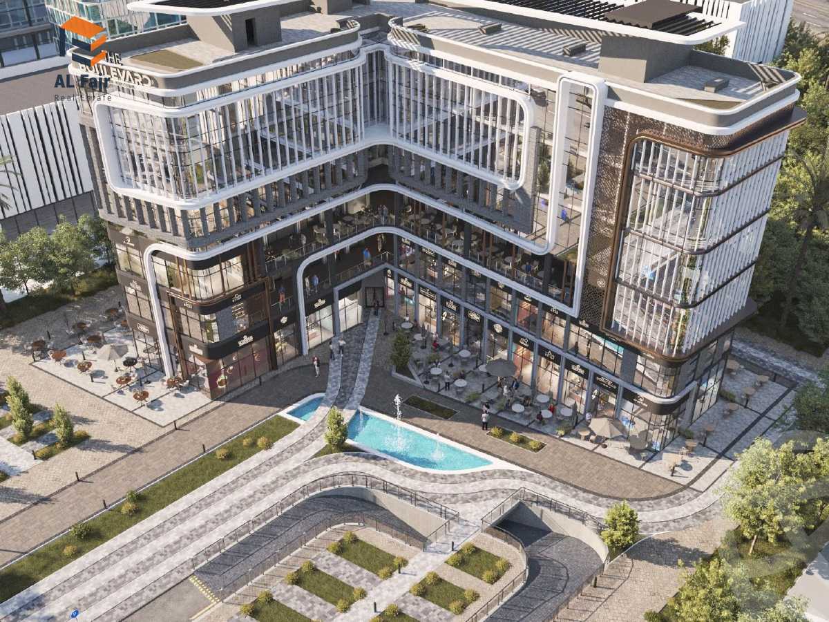
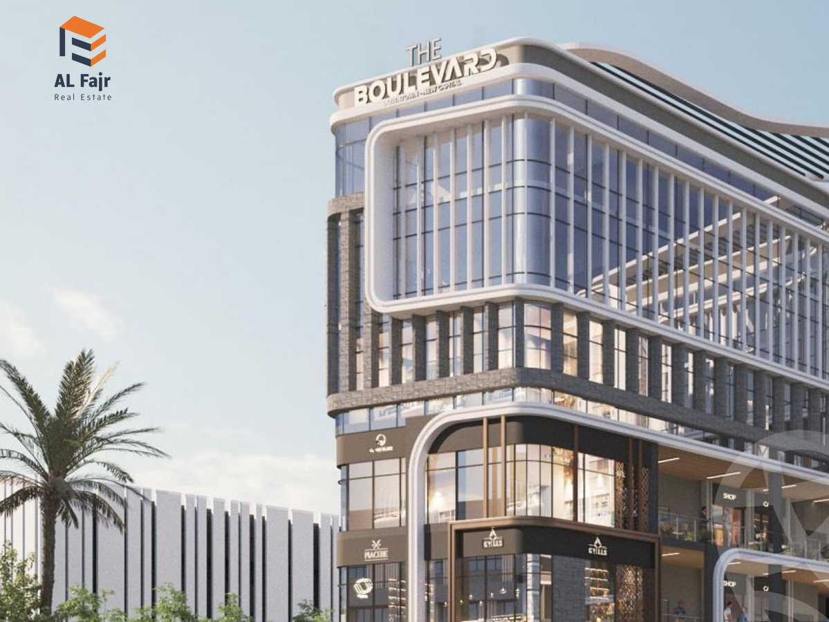
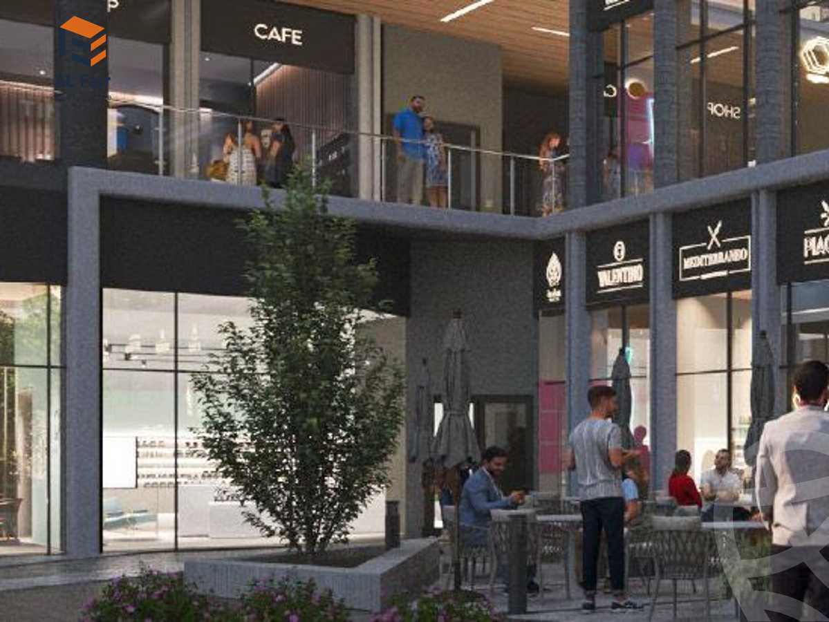
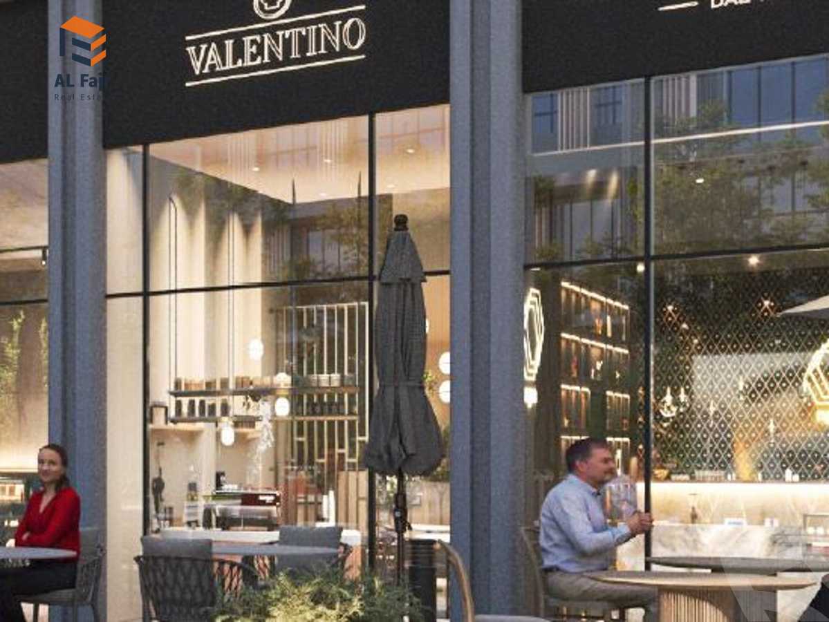
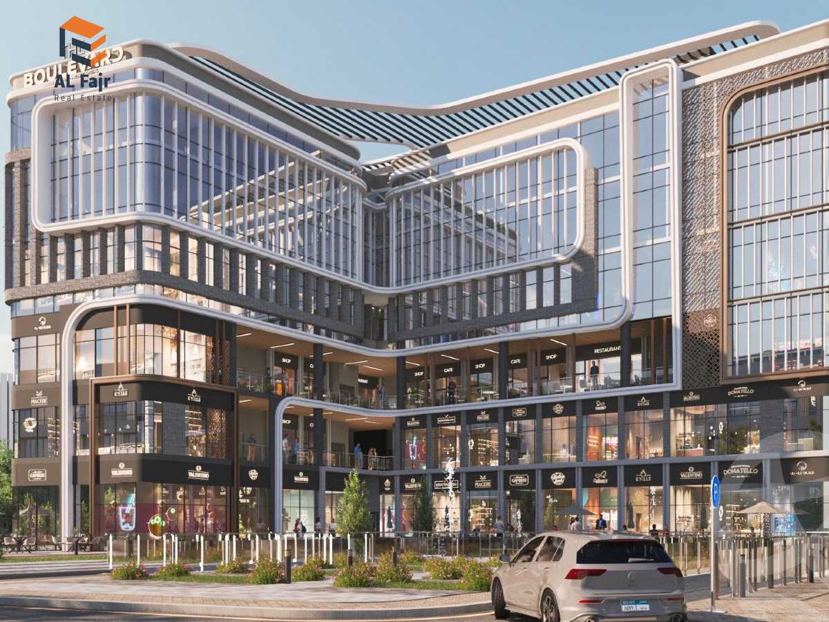
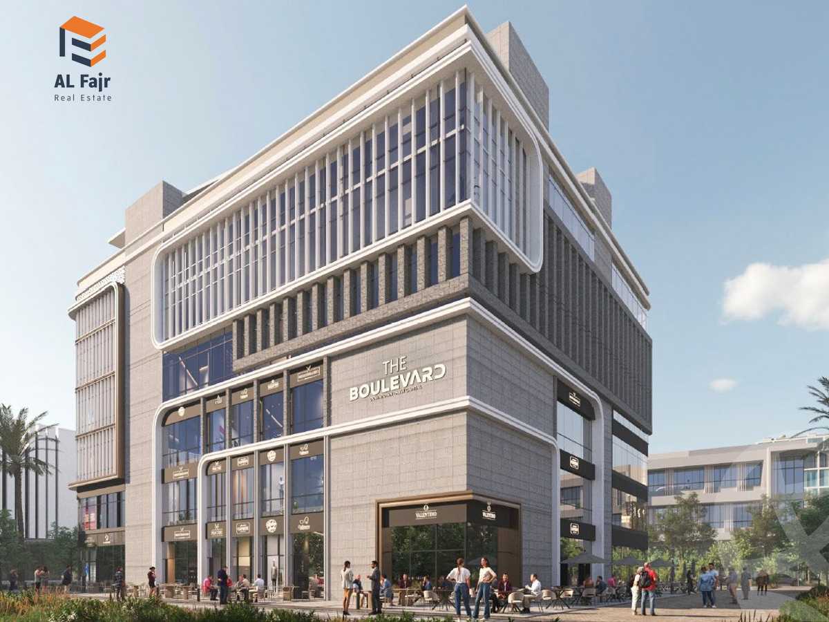
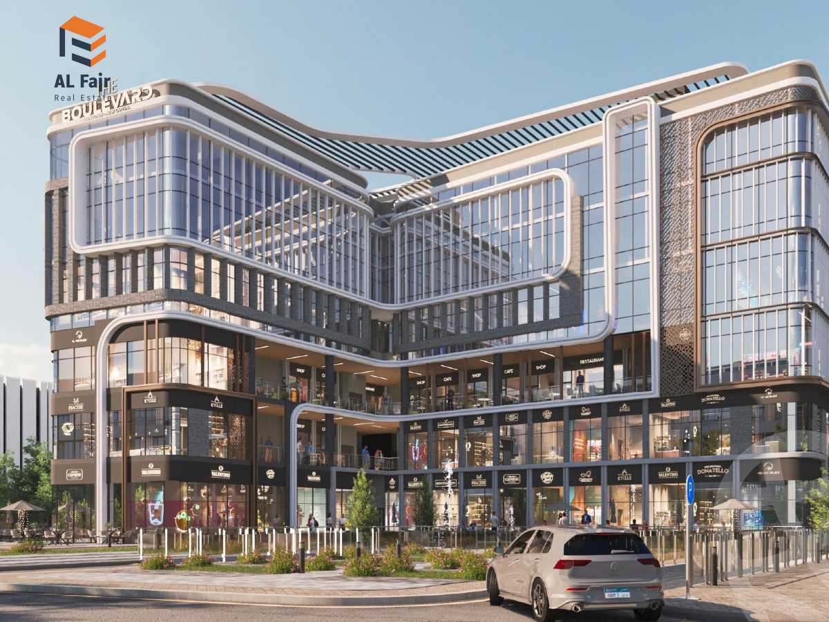







7
Listing Details
View
Main StreetYear Built
2028Payment Method
Cash or InstallmentsSeller Type
BrokerPrice Per Meter
345,000 EGP/M²Listing ID
EG-5686211Listing Description
About The Boulevard
introducing The Boulevard, DMP’s latest commercial project, strategically located in the heart of Downtown New Capital. This prime location is not just a place but adestination, offering unparalleled access to the city’s most vibrant business and cultural districts.About Developer
Established in 2000, Deyar Misr Properties Company has brilliantly led Egypt's real estate development process. It emerged with projects that unprecedentedly reflect the concepts of luxury and architectural excellence. Its projects are characterized by a unique character that meets the needs of a wide range of clients.
Diar Real Estate Investment Company has successfully created a balance between high-end housing and major commercial projects, earning it wide confidence from several groups interested in real estate in Egypt.Diar Real Estate Investment Company has set new standards in the real estate field by focusing on design and vital locations that ensure the highest added value for its customers.
Previous Works of Deyar Misr Properties
- West Kanyon Mall, New Capital.
- Kanyon Business Complex, New Capital.
- Grand Kanyon Mall, New Capital.
About Location
It has a strategic and vital location, directly in front of the Central Hospital and Monorail Street, in the heart of the Downtown area
- Prime Location of the Mall.
- The strongest investment opportunity in an area with a scarcity factor
- The first commercial area in front of the gold market and the Misr Mosque
- An area with services available (hospital - international school - mosque)
- Directly on the monorail axis
About Design
The investment opportunity in The Boulevard is excellent, given the diversity of units available within the mall, including commercial spaces. The mall consists of a ground floor + 5 additional floors, each featuring different sizes and prices for the units, depending on the floor.The Project has been cleverly divided into a range of units to suit every need and budget, it's consists of commercial, medical, and administrative units
Facilities & Amenities
- Prime Location of the Mall.
- Kids Area.
- Security Systems within 24 hours.
- Famous and luxurious restaurants and cafes.
- HVAC Air Conditioning.
- Meeting Rooms.
- Facility Management.
- Landscape
- Green areas.
- Parking Garage.
- Medical services.
- ATMs Machines.
- Generators.
Payment and Delivery Systems
10% over 6 years.15% over 7 years.20% over 8 years.+5% payment upon receipt.
delivery year 2028.
MS
Loading map...

