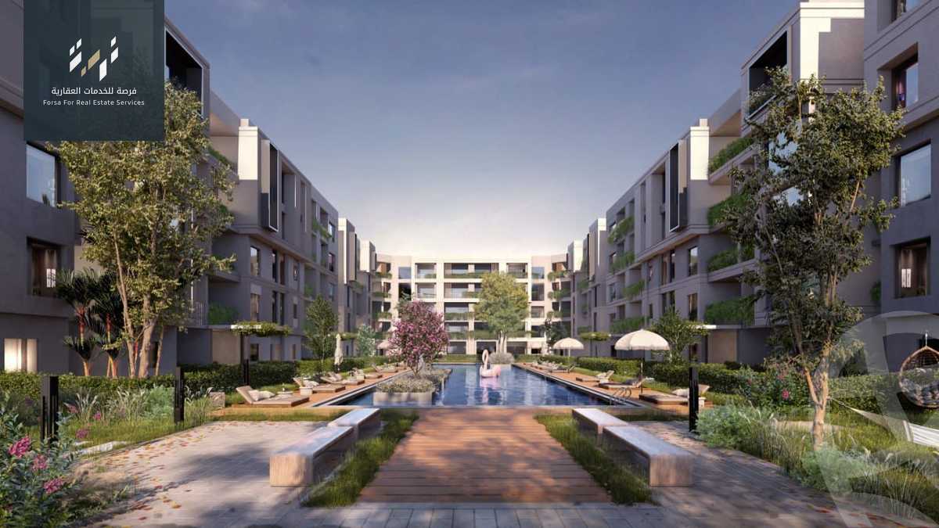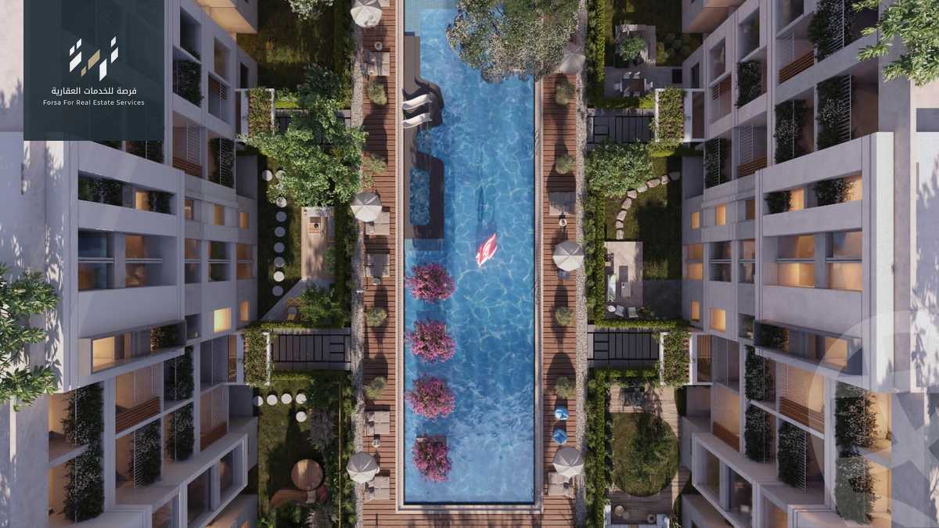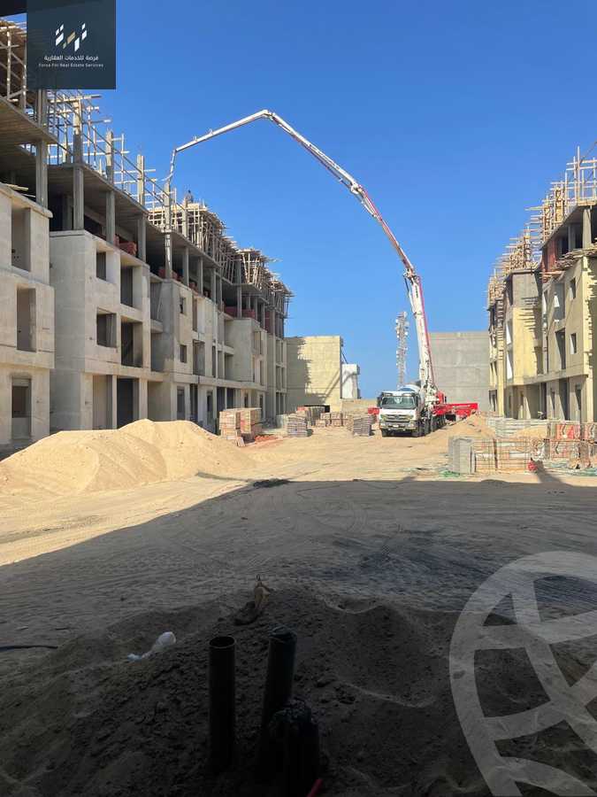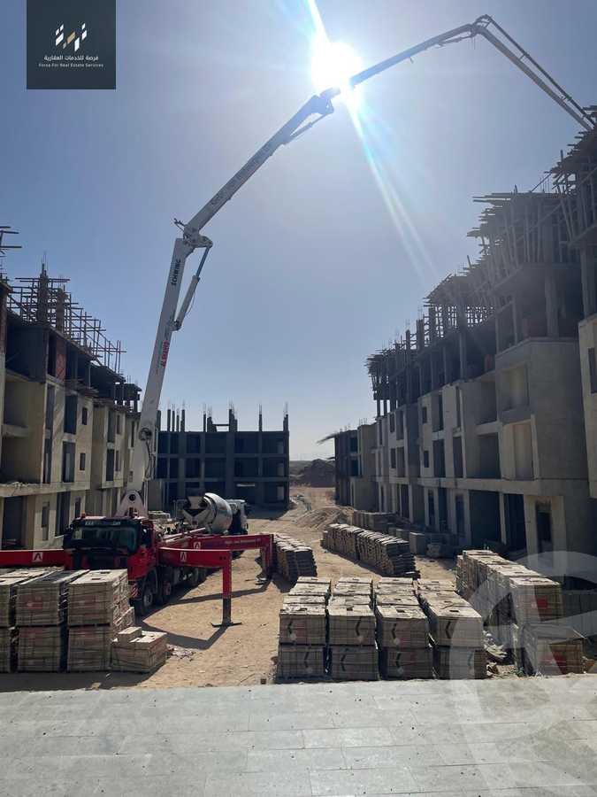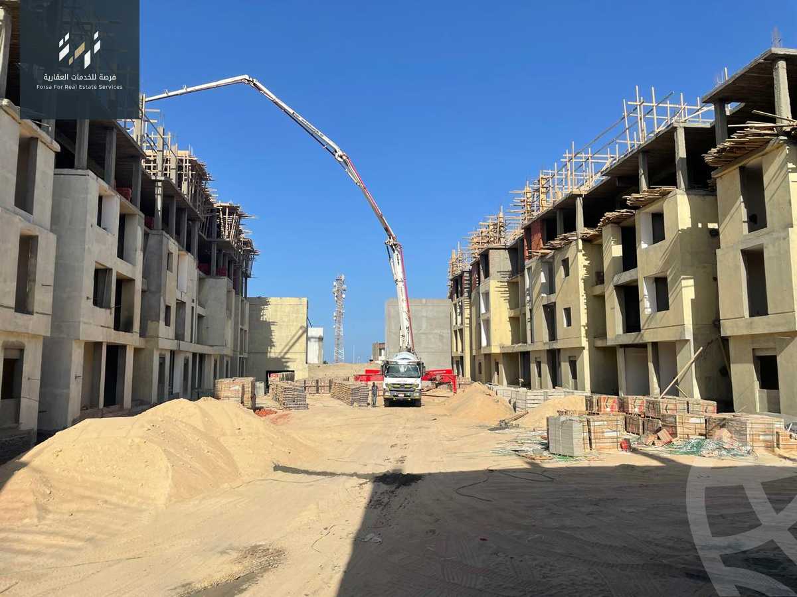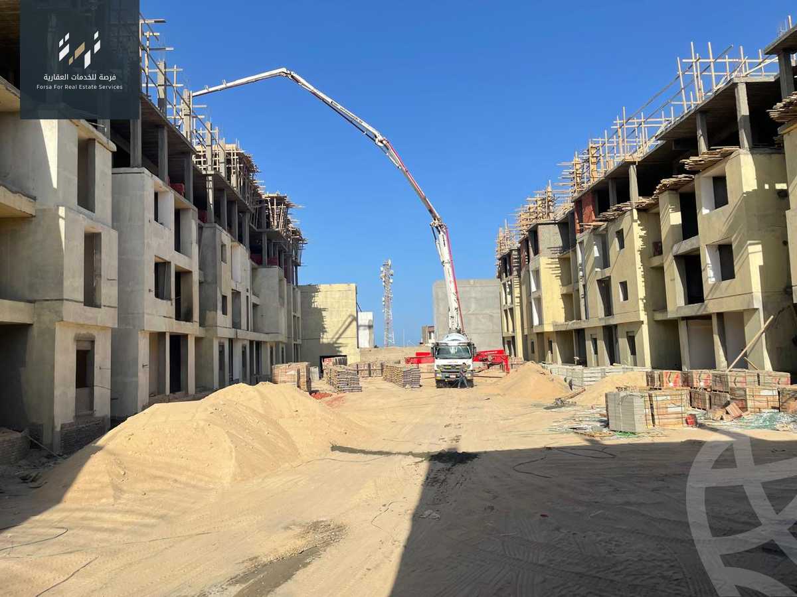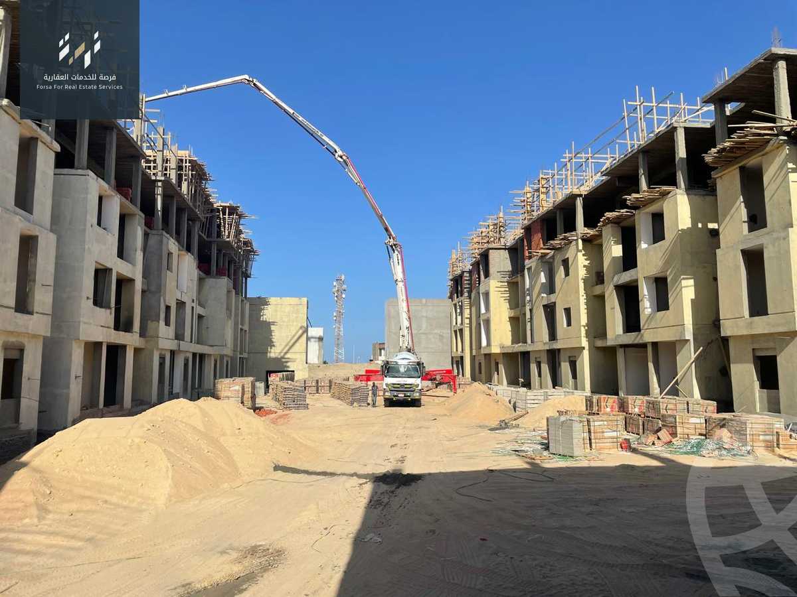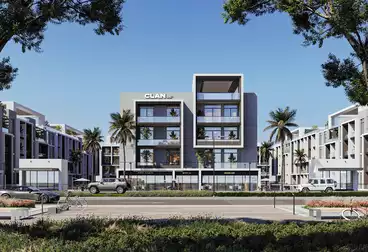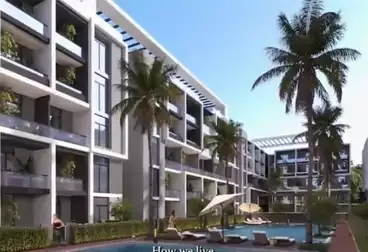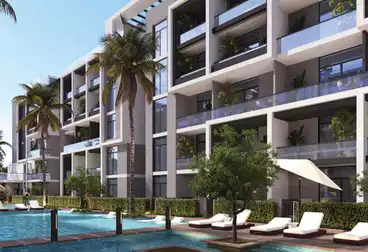Platinum Resort Hurghada – Phase 3 (Sea View)Total project area: 11,250 sqm
Only 60% of the land is built-up
Approximately 19,000 sqm in front of the project is allocated for landscaping and recreational areas
Located in a prime location in the extension of Magawish, directly in front of Mercure Hotel and next to Albatros Hotel
Modern and contemporary architectural design
The project includes:A strip mall with restaurants, cafes, bazaars, and well-known brands
Two swimming pools, each measuring 45 x 10 meters
The distance between buildings is approximately 32 meters
All hotel-style services are available within the resort
Beach access to a 5-star hotel, just 3 minutes away by car, and legally guaranteed in the contract
Managed by a highly experienced hotel and resort management company
The resort consists of 5 floors with approximately 350 units
First, second, and third floors offer pool views
Fourth and fifth floors offer sea views
The resort’s frontage is 112.5 meters, with a depth of 100 meters
Efficiency rate (usable area): Maximum of 18% loading ratio
Delivery:Units delivered with Super Lux finishing
2 elevators in each building
Handover by end of 2026
