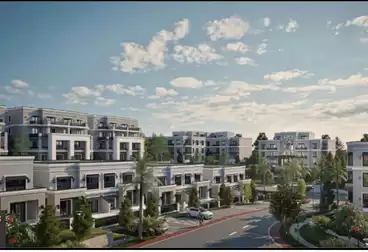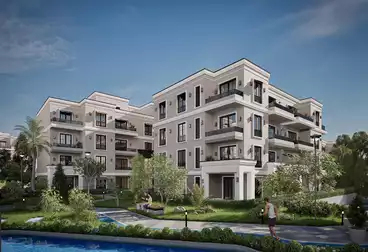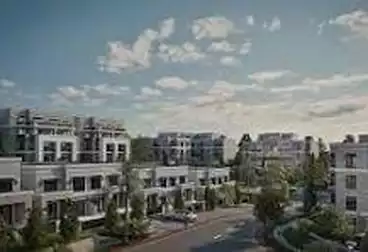RewayaPayment Plan 1% Downpayment
Rewaya Project in the Heart of Sheikh Zayed
Directly on El Nozha RoadIn front of El Rabwa Compound3 minutes from Al Ahly Club8 minutes from Hyper One
17-acre projectMinimum built-up area of only 22%87% of the project areaServices, roads, and green spacesThe project has:2 main gatesSocial club2 swimming poolsLagoonPaddle courts
The engineering consultant for the project is Dar El Memar DMAThe buildings are ground floor and 3 floors G+3Minimum loading ratio of 8 to 13Old ceiling height of 3.20The best layoutsUnderground parking for all units
Delivery within 3 yearsConstruction ratio exceeding 20%
Available:Fully finished apartmentsRed brick twin houses
One Bedroom fully finished
Typical floor78M To 118MStarting From 7,040,000
Ground Floor78M With Graden 29MStarting From 8,160,000
Two Bedrooms Fully Finished
Typical floor122M To 156MStarting From 10,410,000
Ground Floor122M To 159MStarting From 11,640,000
Three Bedrooms Fully Finished
Typical floor160M To 230MStarting From 12,840,000
Ground Floor160M To 172MStarting From 13,780,000
Duplexes Fully FinishedGround Floor 285MStartingFrom 28,000,000
Twin Houses Core & ShellBuilding 255M to 277MStarting From 28,000,000
SIAC HOLDING
-Siac Constructions•Integrated•Stealtek•Siac Constructions KSA
Previous Work1- North Edge Towers, New Alamein2- SanStefano Alex
-Siac Developments•Polaris•Pyramids•Bonyan•Group for Real Estate Development
Previous Work1- October Hills 12- October Hills 23- Telal Al Guezira4- MajarrahIndustrial Zone in October and 10th of Ramadan
-Siac Building Materials• Waghat• Edge
Previous Work1- Mivida2- Hilton Plaza Hurghada











